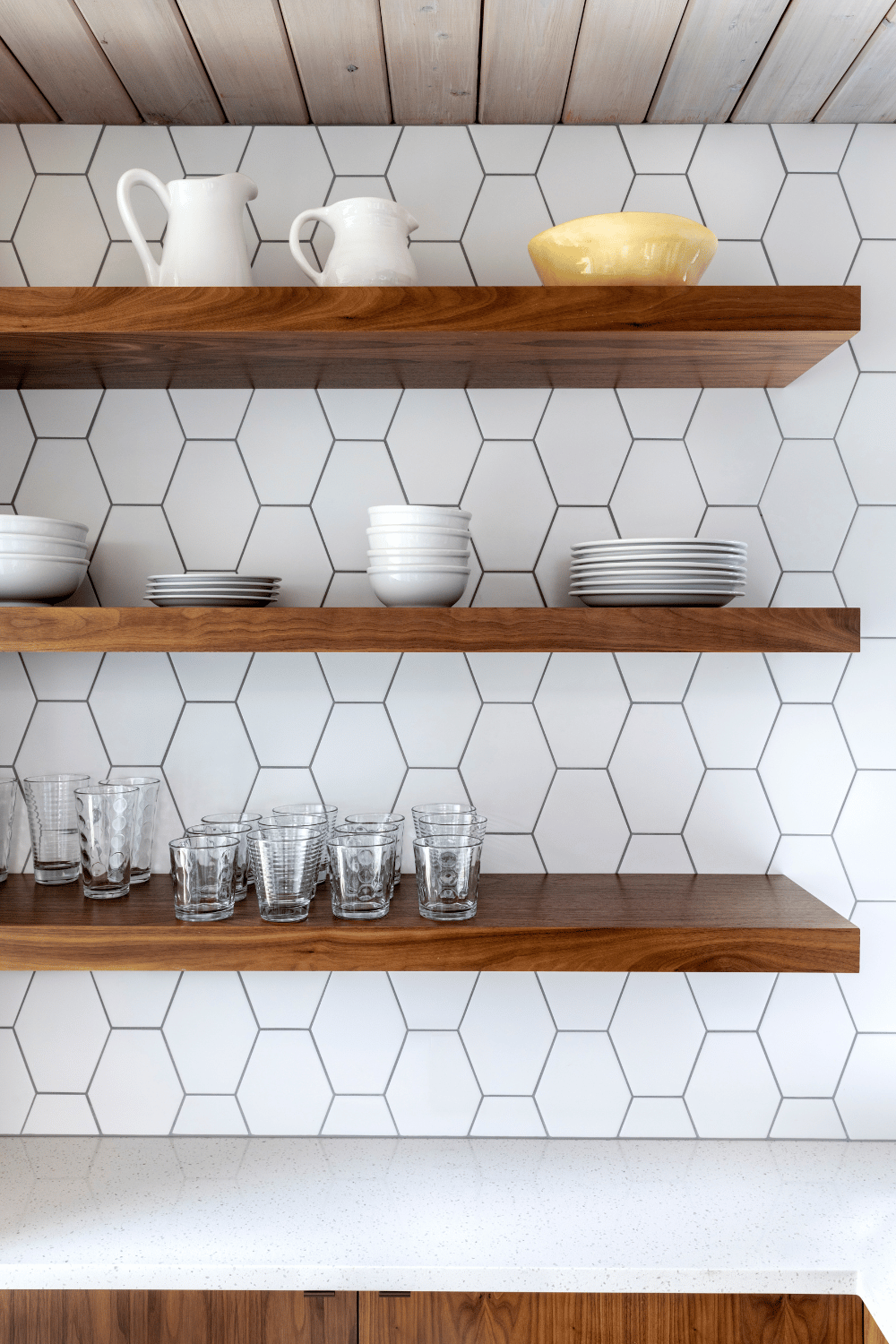
When it comes to minimalist design, less is more. Minimalist design is designing your home at its most basic elements, colours, shapes, and textures. It is a new simple design but brings out the best.
Several experts have their ways of incorporating this design style into your home. This ranges from tips for building materials and furniture. Here are ten expert design tips for a minimalist home makeover.
1. Minimalist Glam Kitchen
The Kitchen is considered the heart of the house. That is because we spend much time there cooking, working and eating. Therefore we always want to make it as stylish as possible. In this design, a kitchen is not just a place for cooking, but it also carries a unique design.
You can incorporate different colour schemes in your kitchen to create the best colour combination. The colors may range from bright to dark, with varying styles of glam and touch integrated anywhere within the kitchen. It can have a waterfall peninsula, brass and hardware, fixtures, and lighting.
2. Minimalist bedroom with global accents
This is a simple bedroom interior with artisan art. This starts from the furniture to the bedding. For furniture, you can invest in ones that are simple and durable.
You can choose a neutral colour for the bedroom furniture and ensure it blends well with the available space.
You can also go for a sleek headboard and neutral bedding. The bed takes up the most space in the bedroom, and you would want it to draw more attention than anything else. On the bed, you can also add an accent pillow.
3. Minimalist floating shelves
These shelves appear to hang from the wall with no reinforcement visible. The frames have supporting brackets that are screwed or nailed to the wall, but are hidden.
This is always a dream for any minimalist design. The shelves can be made of any shape. The shape can be zigzag, rectangular, triangular, or trapezium. They also vary in size, and design and can be painted in any color of your interest. Most of such shelves are made from wood.

4. Minimalist Kitchen with a farmhouse twist
There is no specific colour for the kitchen with the farmhouse twist. However, the palette combined with white and black makes the best blend. It can have quartz countertops, black shaker cabinets, and an island wrapped in walnut wood.
5. Cohesive color schemes
For minimalist design, starting with a neutral colour scheme is always recommended. Black and white can do better, but if it is not your chosen colour scheme, you can add one additional colour in changing intensities until it brings out the best blend of your choice. You can decide to repeat blue or large-scale.
The best place to help you determine the colours you are naturally attracted to are your closet and décor. It will give you themes and patterns for your colour choice.

6. Open concept kitchen
This design has no walls separating the prep and the cooking space from the dining and living space. It makes the area appear to have more space, and facilitates more effortless movement between them. However, you need to be creative with your layout.
Every home has its layout. However, the most uncomplicated layout is an open kitchen with a single wall. It quickly arranges appliances, sink, and countertops along the wall. Other layouts to consider are L-shaped, peninsula and Island. The right layout for you will include an arrangement that suits both minimalism and your own style. For some this could include roof lights, for open plan lighting schemes.
7. Simple Shelving
These can be of different shapes. The shapes you can consider for your simple shelf include hexagonal and rectangular shelves. However, you are free to choose any shape of your choice.
The shelves can also be pegboard, A-frame, or industrial pipe shelves. They are usually built from wood, but you can choose the building materials.
8. Modern minimalist bedroom
With this design, you can consider painting your bedroom in a white colour. This helps to reflect light to pair well with other contemporary colours. The different contemporary colours can be black and blue. Also, you can add striped beddings if you want to, or leave it like that.
9. Small Minimalist Kitchen
This kitchen is smaller in size than the standard kitchen size. It may have flat panels to help reflect light around the room.
You can also have white base cabinets and a ceiling. It always requires low maintenance, which is advantageous.
10. Mix textures
Incorporate lots of textures in different ways, and arrange your furniture in different styles, it adds visual interest and depth to the space. You can arrange them based on material, colour, or design to give you the best mixed textures.
Conclusion
The interior design of your house is an essential aspect. The minimalist design mentioned above is a few of the design styles you can consider for it. Don’t forget to keep your space free from clutter too to really elevate your minimalist space. Are you a fan of minimalist design?
