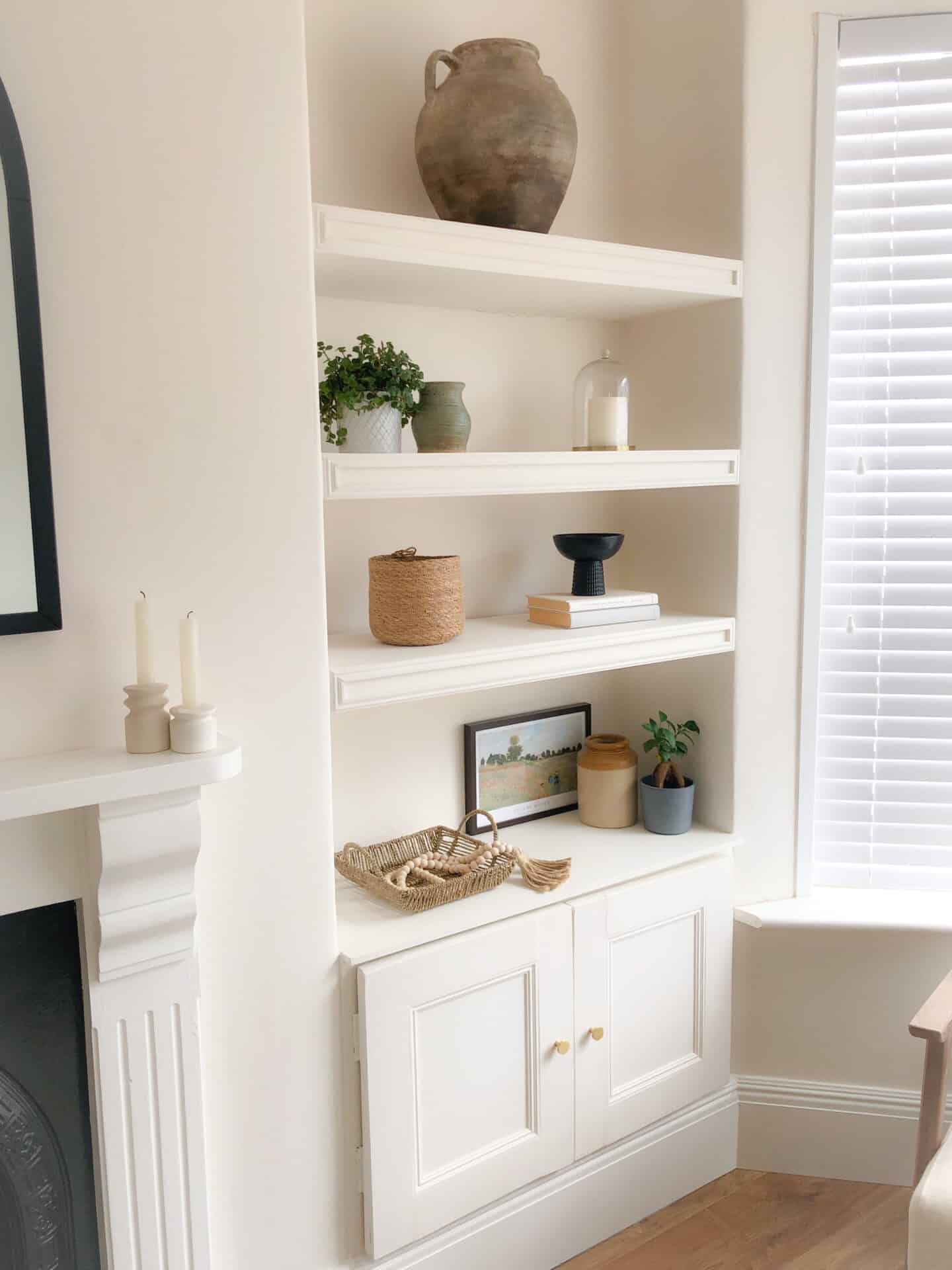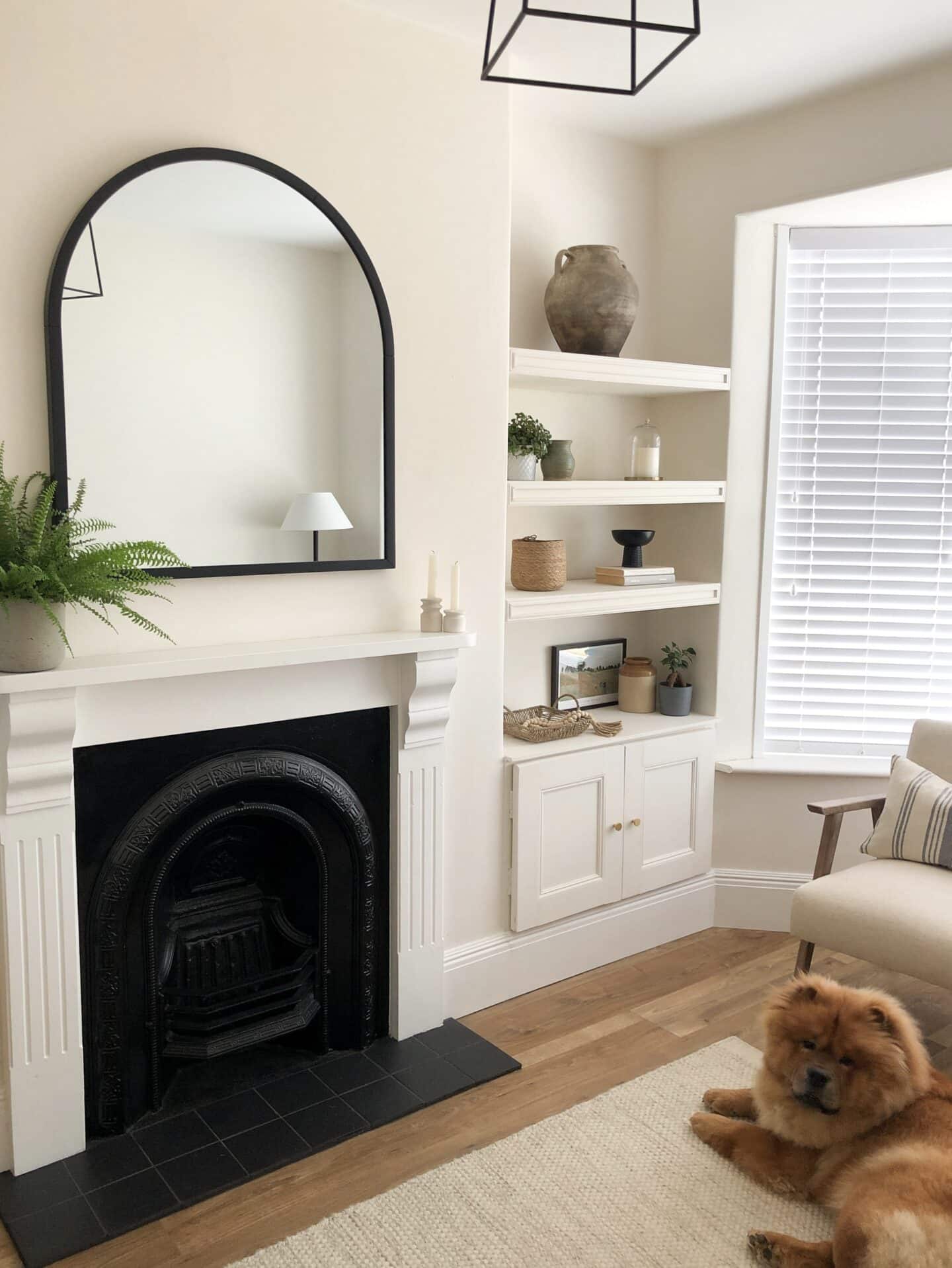
There’s nothing I love more than a dead alcove in a space. My Georgian flat had 2 alcoves which I built storage into and it not only transformed the space, but it allowed me to create more storage options where space was a premium.
Fast forward to chapter 2, and whilst the Victorian terrace we bought was in need of a full renovation, there was a chimney breast in the living room which naturally had two dead alcoves on either side.
I personally feel that building something into both sides in a small living room can create too much chaos, and clutter within the space. Because of this we knew we wanted to transform the dead space in one alcove into a set of three shelves, and a cabinet at the bottom with a built in shelf that could be used for storage, and concealing wires, there was already a socket installed in this space which would end up being cleverly hidden.
My partner has done all the carpentry in our house and is just hugely talented and has saved us thousands of pounds, plus the months we would still be waiting for trades… But so much of this can be done yourself if you know how.
Now that the fireplace renovation has been revealed on my blog, I wanted to show you how to build a cupboard in an alcove along with building a set of alcove shelves.
The Before
As you can see, we had our work cut out! We had the additional challenge of building into a very damp corner. Whilst we had identified and sorted the issue with the damp, the wall was still incredibly damp and has only just dried through now (6 months later).
This photo was taken prior to the electrics being done and the fireplace being fitted. It’s totally crazy looking back at this!

How To Build A Cupboard & Shelves In An Alcove
- The first step was to mark out and measure exactly where we wanted the cabinet to end, how many shelves we wanted, and the distance between each one. One thing to note here is that we wanted the skirting to run consistently along, so this meant we would be boarding up and losing about 6 inches of space at the bottom for storage. There’s no right or wrong way to do this, having skirting at the bottom as opposed to just a moulding was a better design choice for us.
- Ensure the measurements are marked out with a spirit level, you don’t want wonky shelves!
- If you’re building shelves as well as the cupboard, it’s time to start making the frame, if you want floating shelves that don’t show how they are fixed this is how you go about it.
- Using 2×1 wood battens, you’ll need to cut 3 pieces of lengths for each shelf, and the same 3 if you are just building a cabinet into the alcove.
- 2 of these pieces are for the sides as shown below, they should be the same length and the one against the back wall can be slightly shorter than the length of the wall. Do this for each shelf and then using a wood pilot drill bit, pilot holes through the battens, the holes on either end of the batten should be 50mm from the end, and then one in the centre of batten.
- Then take this up to your pencil markings and ensure this is level, then use the drill pilot bit to make the markings on the walls where the holes are.
- Using an 8mm masonry pilot drill bit, drill into the markings and use masking tape to find the depths of what the plugs would be to know how far you need to drill into the wall.
- Once done, insert the plugs into each hole and screw into the batten and screw this into the wall. Continue to check this is level throughout.

10. To complete the shelves, you’ll need to come back to your measurements from the start and cut two pieces of plywood that will be placed on the top and underside, along with a piece of plywood that slots onto the front. Fasten all of these pieces to each shelf with screws.
11. Going back to the cabinet, you need to create the same frame of the 3 pieces of batten like the shelves and the top of the cabinet which we had already done, at the base of the floor.
12. You then need to cut two pieces of batten and fit these vertically on either side so there is something to fix the cabinet frame too. A piece of plywood was then cut and placed on top of the frame. We then added the skirting board on to this.
13. With the base frame in place, it was time to complete the frame. This was done by affixing another 3 battens to the frame, 2 either side vertically which would screw into the two you previously did, and one along the top.
14. At this stage, we added on the hinges for the doors and a magnetic clasp at the top for a secure close once the doors are fitted.

15. It was then time to build the cabinet doors. We used 15mm ply for the doors and cut two square sizes. To add a traditional panelled look effect, we added 12mm inch strips around the side with ply 4 inches into the door, and then the mouldings were fitted within that.

16. It’s then time to prime everything before painting!

17. After priming, we actually decided we wanted to add some mouldings to the end of the shelves to match with the cabinet and add further visual interest. This isn’t something you see that often and we had some leftover from the cabinet. Once this was cut we affixed it with no more nails and used wood filler to cover up the joints, and sanded down once dry. We then primed this again.

18. Finally, we painted it two coats in our chosen colour and chose some brushed brass knobs to add to the cabinet, for a modern yet traditional feel.
The After
I absolutely love how the shelves and cabinet look in what was a dead, unused alcove before. It has given us even more space, and made our small living room feel bigger than it actually is.


Carpentry can be expensive with huge waiting lists, to do this ourselves with the cost of materials it probably came to a total of around £150, with a carpenter we would have likely been looking at the £500 mark with labour included.
If you can do it yourself, do! It will add value to your property and styling it is one of my favourite things to do. If you have any questions about how we did it, please leave a comment below!
Before You Go…
Looking for more alcove ideas in a living room? From media walls to single sets of shelving, I scoured Instagram for 29 different alcove ideas that anyone can recreate in that awkward to fill space…
29 fireplace alcove ideas for a cosy & stylish space

Love how these look. Planning something similar for our living room and deffo taking some inspiration from your project. Just wondered if you’d share some measurements – what’s the spacing between your shelves and spacing between bottom shelf and cupboards?
Ho Josh, thank you! Of course, so the height of the cupboard from the skirting board is 52cm for the cupboard. The height of the first shelf from the cupboard is slightly bigger at a height of 38cm, then the other 2 shelves have a spacing of 26cm in height. The thickness of the shelves is 7cm. Do let me know if you have any other questions, thanks, Nicole!